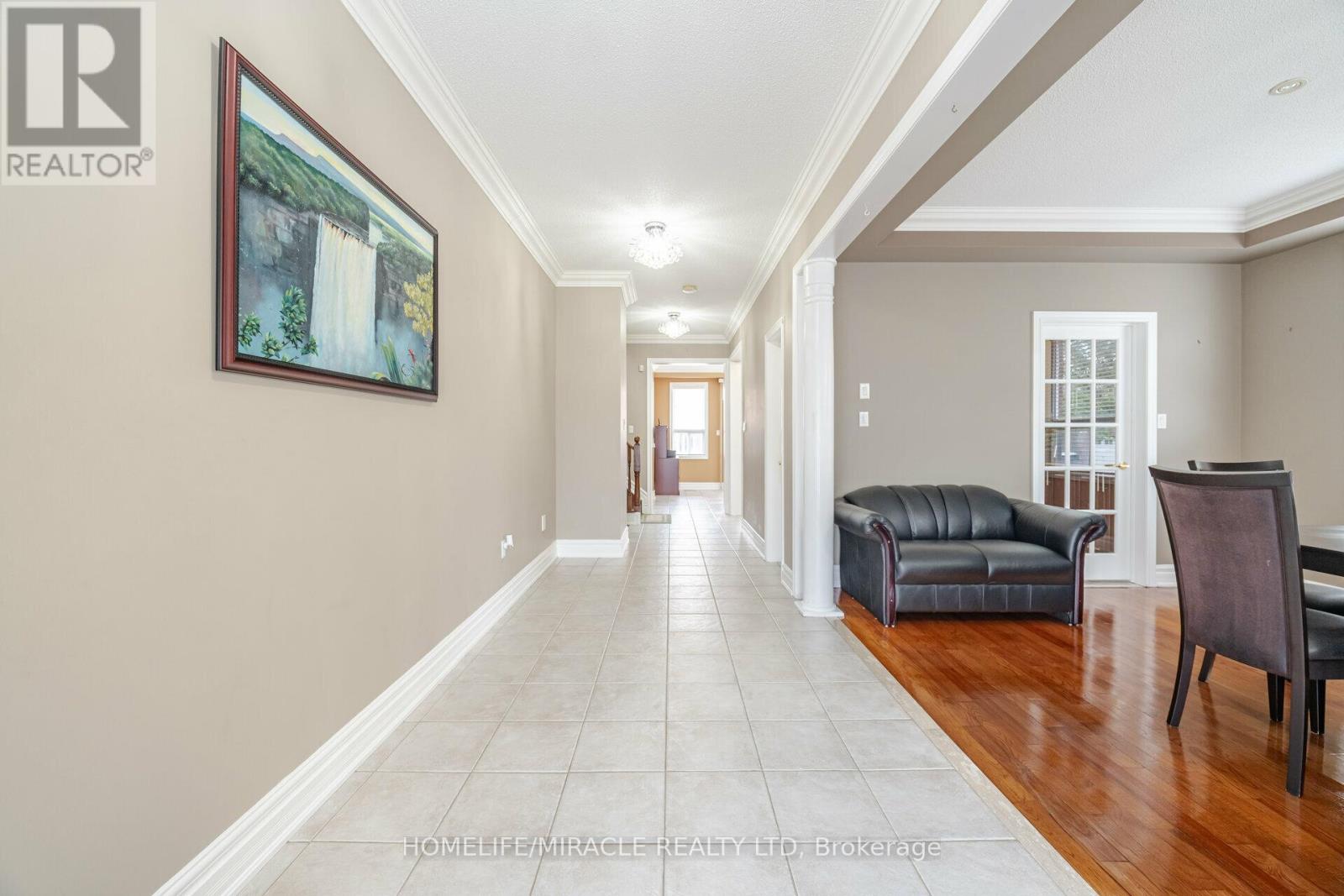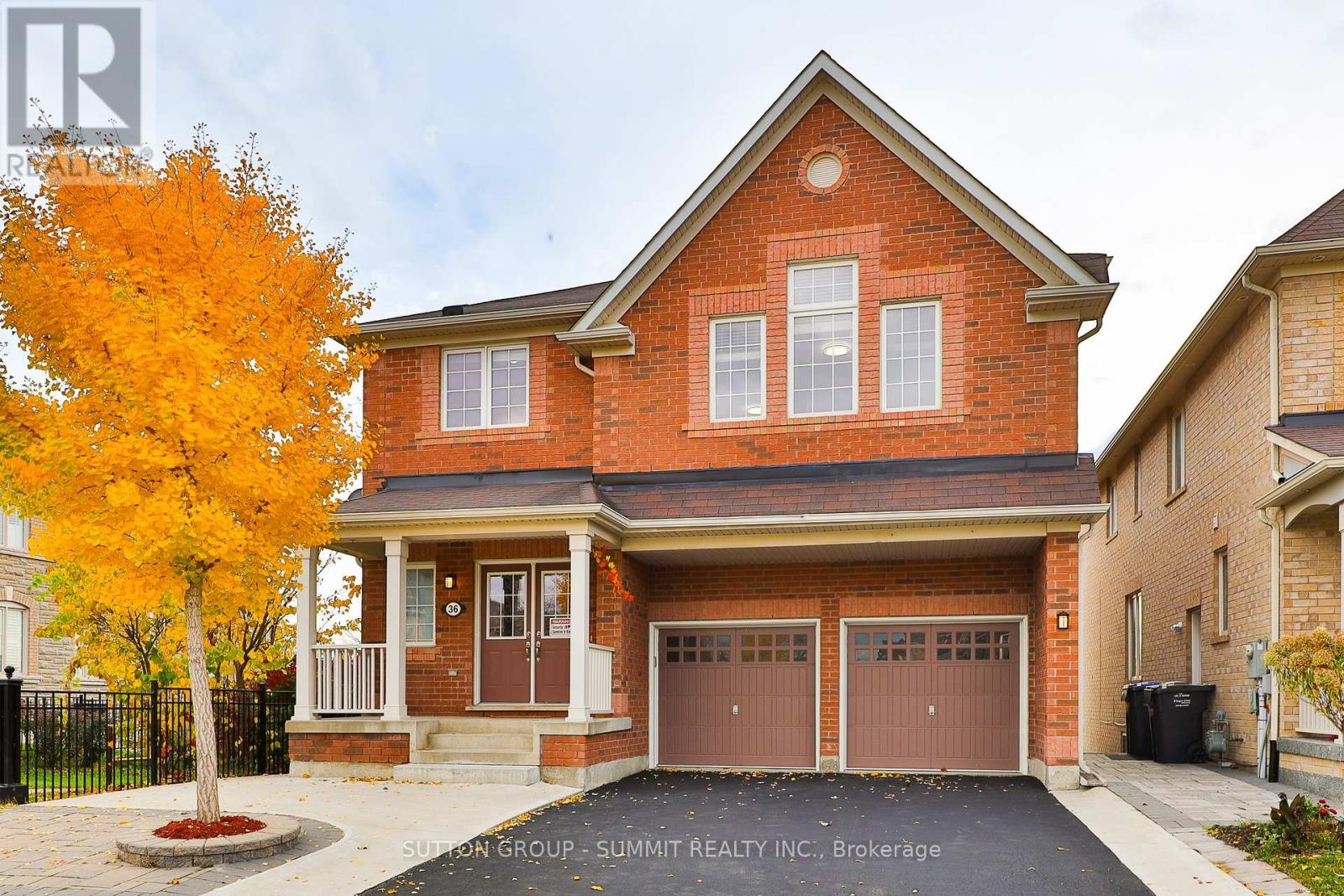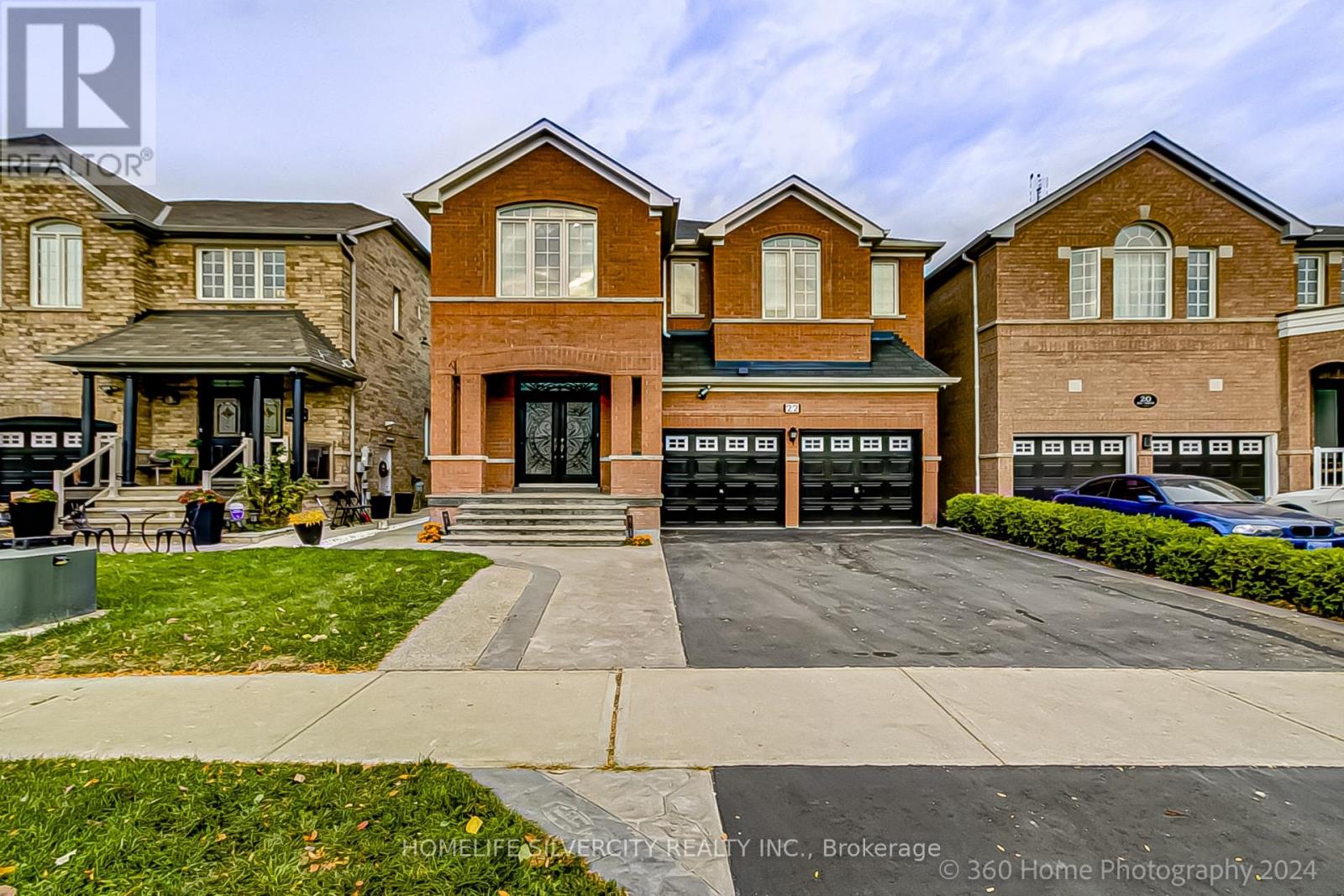Free account required
Unlock the full potential of your property search with a free account! Here's what you'll gain immediate access to:
- Exclusive Access to Every Listing
- Personalized Search Experience
- Favorite Properties at Your Fingertips
- Stay Ahead with Email Alerts





$1,498,888
21 SUMMERSHADE STREET
Brampton (Vales of Castlemore), Ontario, L6P2C2
MLS® Number: W9511627
Property description
Stunning 4+2 Bedroom Home for Sale Just add a T wall and its done! Welcome to this beautifully updated home, featuring a spacious front porch and a grand double- door entrance. With two master bedrooms, this property offers flexibility and comfort for larger families or guests. The formal dining room connects to a convenient servery, making it perfect for entertaining. A mudroom with laundry adds practicality to daily living. The finished basement includes a kitchen, washroom, separate entrance, and access to its own laundry room. With the easy addition of a T-wall, it can be transformed into a complete two- bedroom suite, offering excellent potential for rental income or multi-generational living. The exterior boasts enhanced curb appeal with elegant brickwork at both the front and back of the home. This property is a perfect blend of style, comfort, and functionality, ready to welcome its new owners!Extras: All Window Coverings and Light Fixtures **** EXTRAS **** All Window Coverings and Light Fixtures
Building information
Type
*****
Amenities
*****
Appliances
*****
Basement Development
*****
Basement Features
*****
Basement Type
*****
Construction Style Attachment
*****
Cooling Type
*****
Exterior Finish
*****
Fireplace Present
*****
Flooring Type
*****
Foundation Type
*****
Half Bath Total
*****
Heating Fuel
*****
Heating Type
*****
Size Interior
*****
Stories Total
*****
Utility Water
*****
Land information
Amenities
*****
Landscape Features
*****
Sewer
*****
Size Depth
*****
Size Frontage
*****
Size Irregular
*****
Size Total
*****
Rooms
Upper Level
Bedroom 4
*****
Bedroom 3
*****
Bedroom 2
*****
Primary Bedroom
*****
Main level
Mud room
*****
Family room
*****
Kitchen
*****
Dining room
*****
Foyer
*****
Basement
Bedroom 5
*****
Kitchen
*****
Bedroom
*****
Courtesy of HOMELIFE/MIRACLE REALTY LTD
Book a Showing for this property
Please note that filling out this form you'll be registered and your phone number without the +1 part will be used as a password.









